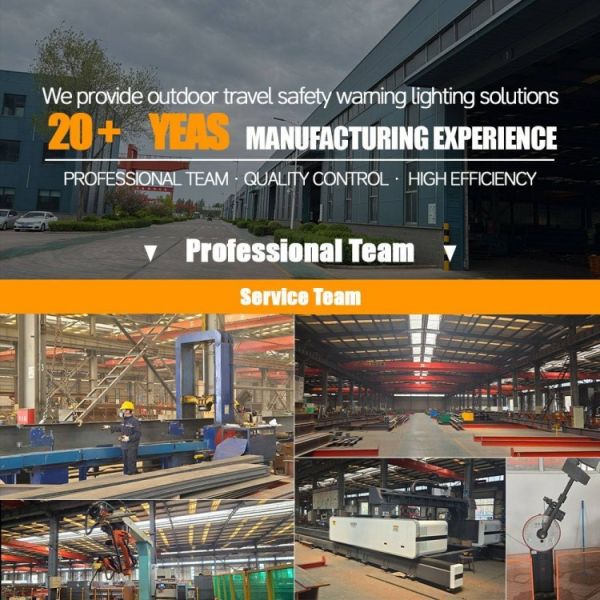| Sign In | Join Free | My gastesters.com |
|
- Home
- Products
- About Us
- Quality Control
- Contact Us
- Get Quotations
| Sign In | Join Free | My gastesters.com |
|
Brand Name : YDX
Model Number : YDX-DS6
Certification : CE ISO SGS
Place of Origin : CHINA,QINGDAO
MOQ : 10-10000 square meters
Price : $30.00-$65.00
Payment Terms : T/T
Supply Ability : 10000 tons/month
Delivery Time : 20-30 works days
Packaging Details : Exported standard packing
Main Structure : Welded/Hot Rolled H Section Steel
Frame : Steel Structure
Visit : Acceptable
Install : Support Installation
Structure Type : Frame
Construction Type : Frame
Customization : Possible
Apply : Easy to Apply
Product Material : Steel
Application : Warehouse, Factory, Workshop, Plant
Product Usage : Building Construction
Frame Type : Steel Frame
Earthquake Resistance : Strong
Windows : Aluminum
Seismic Design : High Seismic Zone
Installation Time : Short
Aesthetics : Modern
Cost : Moderate
Product Resistance : Corrosion Resistant
Finish : Galvanized/Painted/Cladding
Roof : Glass Wool, EPS, PU
Product Fire Resistance : Fireproof
Door : Sliding Door or Rolling Door
Prefab Steel Structure Warehouse Workshop with Large Span
Product Overview
Our prefabricated steel structure warehouse buildings feature a multi-level design with wide spans for workshop applications. The main load-bearing components are constructed from high-quality steel, including columns, beams, foundations, and roof trusses.
Product Specifications
| Product Application | |||
| Light Frame Steel Construction Hangar Design Prefabricated Steel Structure Factory Building Workshop warehouse | |||
| A pre-engineered steel building is a modern technology where the complete designing is done at the factory and the building components are brought to the site and then fixed/jointed at the site, all is bolt connection, no need any welding! | |||
| An efficiently designed pre-engineered building can be lighter than the conventional steel buildings by up to 30%. Lighter weight equates to less steel and potential price savings in structural framework. | |||
| SPECIFICATION FOR STEEL STRUCTURE BUILDING | |||
| Main Steel Frame | Steel Column & Beam | 1. Material: Q345B (S355JR) or Q235B(S235JR)/ Welded/Hot Rolled H section steel | |
| 2. Surface: Hot Dip Galvanized or Painted; | |||
| 3. Connection: All Bolts Connection; | |||
| Supporting System | Roof Purlin | C or Z Section Steel, Q235B | |
| Wall Purlin | C or Z Section Steel, Q235B | ||
| Bracing | Steel Rod, Q235B | ||
| Cross Support | Steel Rod, Q235B | ||
| Column Support | Angle Steel; Steel Rod; Q235B | ||
| Angle Brace | Angle steel,Q235B | ||
| Tie Bar | Steel Pipe,Q235B | ||
| Roof & Wall System | 1. Single Colorful Corrugated Steel Sheet; Thickness: 0.3-0.8mm | ||
| 2. Sandwich Panel with EPS, Rock Wool, Fiberglass,PU; Thickness: 50-150mm; | |||
| Accessories | Door | Sliding; Rolled Up Door (Manual/Auto) | |
| Window | Aluminum Alloy; PVC; | ||
| Downspout | PVC pipe; | ||
| Gutter | Galvanized Steel Sheet; Stainless Steel | ||
| Ventilator | Stainless Steel Turbine Ventilator | ||
| Skylight Belt | FRP or PC semi-transparent Skylight Belt | ||
| Flash | Color Steel Sheet | ||
| Fittings | Anchor Bolt; High Strength Bolt; Standard Bolt, Self-tapping nail etc | ||
| Steel structure building | ||||
| 1. Primary Framing | Box beam column, cross steel column, H-shaped steel column, steel beam | |||
| 2. Secondary Framing | Galvanized Z and C sections purlin | |||
| 3. Roof and Wall panels | Steel sheet and insulated sandwich panels (EPS, fiberglass wool and PU). | |||
| 4. Steel Decking Floor | Galvanized steel decking board | |||
| 5.Structural subsystem | Divider, gutter, awning, partition wall | |||
| 6.Mezzanines, Platforms | Painted or galvanized H beam | |||
| 7.Other Building Accessories | Sliding doors, roll up doors, aluminium windows, louvers, etc. | |||
| Service Life | 50-70years | support | steel angle, steel pipe, steel round | |
| Place of Origin | Qingdao,Shandong,China | Application | workshop, warehouse, poultry house,garage etc | |
| Grade | Q235B, Q355B or as per customer's need | Bolt Grade | M20, M16, M14 etc | |
| Connection | intensive bolt, ordinary bolt | Window | PVC steel or aluminum alloy | |
| Downspout | PVC pipe or as per customer's request | Door | sliding or rolling door | |
| Purlin | C/Z shape profile | Panel | EPS/PU/fiber glass/rock wool | |
| Main Frame | Welded or hot rolled H-shaped steel, columns, beams, box beams and columns | |||
| Drawings & Quotation: | ||||
| (1) Customized design is welcomed. | ||||
| (2) In order to promise an accurate quotation and drawings, please let us know the length, width, eave height and local weather.We will quote for you promptly. | ||||


All structural components, panels, bolts, and accessories are securely packed for ocean transportation and loaded into 40'HQ containers. Our skilled workers use cranes and forklifts to ensure damage-free loading.

|
|
Prefab Steel Structure Warehouse Workshop Large Span Images |